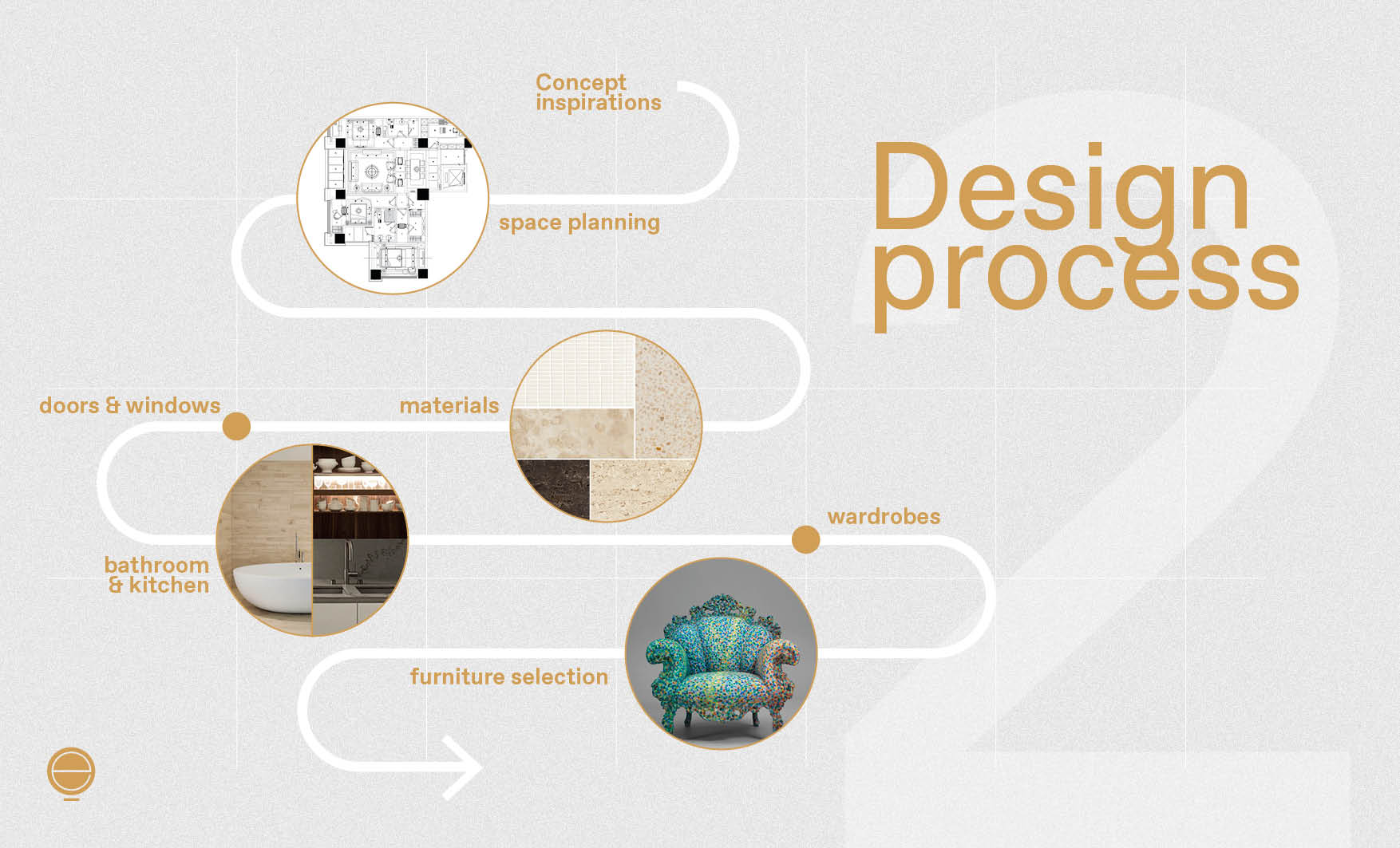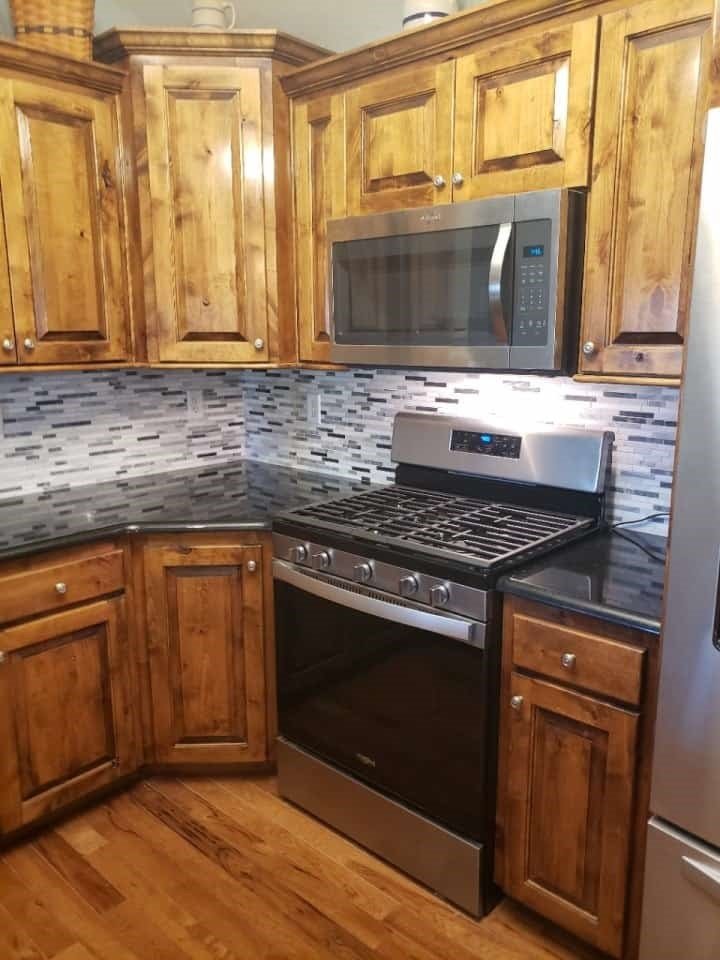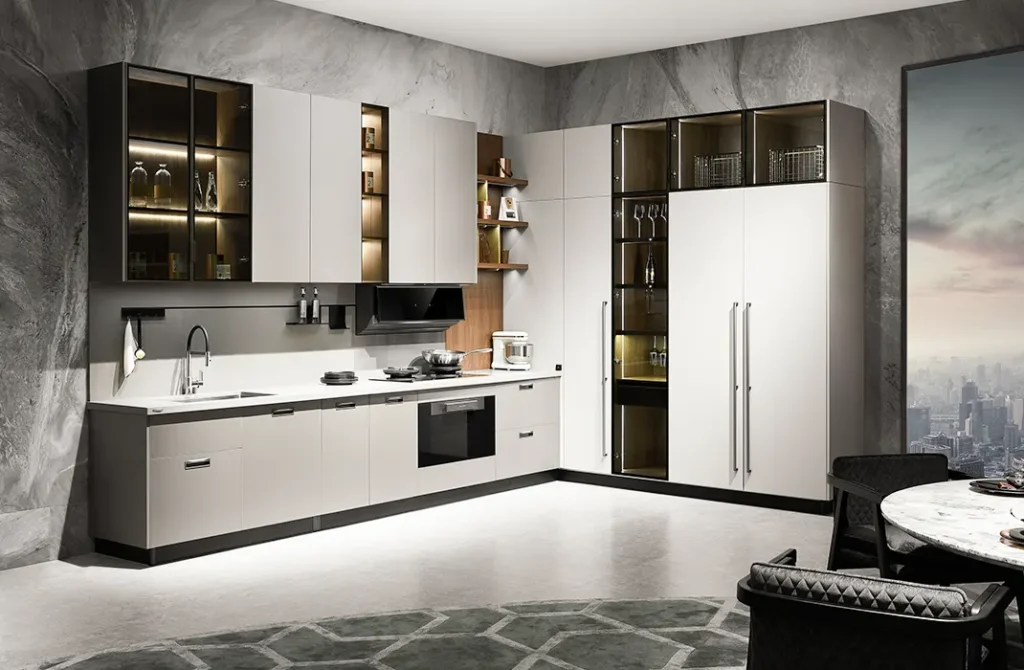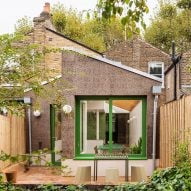INTERIOR DESIGN
At the heart of all good design lies storytelling, and the ability to understand our clients and take them on their own personal journey. We work closely with our clients to discover their story and way of living, and through that help them refine their personal design style. We start with creating concept designs that encompass the client’s life and loves, along with their favourite products & palettes.
A respect for the original architecture of the building is woven into the design alongside the way a client lives or works. The design style is then interpreted into shape, material and finish through the lens of the concept we have created for you. The concept presentation is later transformed into actual product boards for the interior design scheme, which is when the whole scheme comes together.
Working with our team means not only do you benefit from an expert eye to help you define your own individual style, but also gives you full access to an unparalleled network of trade suppliers.
Used effectively, the interior design service can save you significant sums, or at least be cost neutral, as the design and procurement fees are offset by access to extensive trade discounts from our specialist suppliers. Our textile background and industry knowledge allow us to smart source the finest materials at the most competitive prices, and we are completely transparent in how we pass these savings on.
We tailor each project to each client specifically, there is no house style, each project is unique and completely bespoke. Working with an interior designer is an immersive, collaborative experience and a strong bond and working relationship between designer and client is not only essential, but also one of our attributes of which we are most proud.
THE PROCESS

We have a carefully designed and structured process for taking on new clients, designed to give you a thorough introduction and oversight of our processes and methodology, and a clear understanding of our fee structure, as outlined below.
Our first consultation is an opportunity to learn more about you and your design ambitions, along with your timescales & budgets. We work with you to build a detailed brief and tailor our fee proposal and estimated FF&E spend accordingly. If you wish to go ahead, we then arrange a site survey to carry out a feasibility study and establish a project budget.
Using our highly-effective collaborative process we identify your key design preferences to produce a set of presentation mood boards that define the key look and feel of the interior design scheme, comprising lighting, hard materials, furniture, soft furnishings, accessories and the general colour scheme.
This stage consists of a detailed set of plans, elevations, sections and detailed drawings relevant to the interior design scheme, or further development of drawings from the in-house architectural CAD package. The CAD package will contain the necessary information to ensure we achieve an interior with a high standard of construction, installation and finish to match the aspirations set out within the concept stage.
Our studio develops the technical design for tender and, if required, submits applications for building regulations approval and prepares specifications for the schedule of works. All information for construction is provided for the tender pack.
Our team will develop a list of all FF&E requirements needed for your interior space. We will source and specify all relevant finishes, hard materials, furniture, lighting, window treatments, soft furnishings, accessories and any other items which may be required. We will advise on and source any required third-party suppliers and specialists, and maintain a live and fully costed FF&E schedule for your regular review and sign off. We initially focus on all hard materials and built in FF&E so that we can feed this information into the construction tender process.
Working closely with your builder, or our in-house construction team, we develop a procurement schedule prioritising what is required on site when, and ascertain the lead times of all products so we can order in good time. This will start with the hard materials required for the build, running through to the lighting, loose furniture, artworks and soft furnishings. We visit site at key points during the build to check that the design scheme is being correctly implemented, and our drawings are updated with final FF&E products and sizings. We also offer a full project management service if required.
This is the final stage of the Interior Design process, and also typically marks the end of your build, when all the decorative FF&E items arrive on site within a pre-determined period of time. All these items need to be unpacked, checked, positioned and sometimes assembled. These items include loose furniture, decorative lighting, art, decorative accessories etc. Our designers keep a log of all delivered items, as well as any that need to be returned if damaged.
TOUCHES & FEATURES THAT COMPLIMENT YOUR HOME
A custom home builder should have many unique skills to help you build your dreams from the ground to the ceiling. Next, we share a large chef’s kitchen with a double fridge, wall ovens, and a half-barrel ceiling.
Dark granite countertops stand out against the painted cabinets and light backsplash. The truncated range hood finished off with an arch to compliment the other arches in the kitchen.
BATHROOM REMODELING
STYLISH, BEAUTIFUL BATHROOMS
A well-designed bathroom can create the perfect touch, such as a stylish powder room or a beautiful master bath. The bathroom should function in a manner where you feel you have stepped into a private getaway. The layout, materials, and fixtures should reflect the true meaning of a restroom.
So, when planning for a bathroom remodelling project, there are many things to consider so that it will become a room where everybody will feel comfortable and welcome.
At Heritage Home Works, we want your remodelled bathroom to be a perfect combination of good looks and effective functionality. A bathroom remodel can take on so many forms of style, materials, and colour. Let us be your partners in deciding what will work best for your personal space.
UTILITY & FUNCTION
The picture in this section features great tile work that sets off the rest of the selections in this space. The two-room bathroom design allows multiple people to use the bathroom at once. One can shower or use the toilet, while another can use the vanity. The picture immediately above this section shows a remodelled bathroom with a custom Onyx shower that offers the low maintenance of Onyx panels, and the custom tile inlay and accents make for a stunning look.
CLASSIC OR VINTAGE BATHROOMS
In the following pictures, you will find another classic traditional bathroom remodelling project. In the first, you will notice the features of a vintage arched ceiling shower. The existing shower was difficult to use, as it had been originally built to be a tub only. With the subway tile and black grout, it is now ready to be fully utilized as a shower!
ACCESSIBLE BATHROOMS
In the second, you will notice the features of a master bathroom that was fully renovated to provide an accessible space so that the occupants can age gracefully in place. The walk-in tub provides bathing for those with limited mobility, while the heat lamps in the ceiling provide warmth while waiting for the tub to fill or drain. Many considerations are going into an accessible bathroom. Call us today, and we can work with you to create a space you will love to age in place! Heritage Home Works, LLC has a CAPS (certified aging-in-place specialist) on staff to consult with you on your accessible bathroom!
WELL-BALANCED BATHROOM DESIGN
Bathroom remodelling is one of every home’s biggest and most important changes. It reflects the homeowner’s dreams, needs, style, and wishes. The perfect bathroom remodel project has a well-balanced design that fits everyday usage.
In this next picture, you will find yet another varying style of bathroom remodelling project. Notice the extra storage and magnifying mirror in this bathroom. Each bathroom renovation Heritage Home Works completes is designed around you, the one using the bathroom daily.
KITCHEN REMODELING
Over the years, the kitchen has become the home’s central, most important room. It enjoys round-the-clock patronage. Starting from a very early morning breakfast to a late-night snack. The kitchen is a loyal witness to any drama in life. Whether preparing an important meal for family or friends, surprising a loved one on a special occasion, or making a special dinner for the grandchildren, the kitchen is always there.
So, when planning for a kitchen remodelling project, there are many things to consider so that it will become a room where everybody will feel comfortable and welcome.
At Heritage Home Works, we want your remodelled kitchen to be a perfect combination of good looks and effective functionality. A kitchen remodel can take on so many forms of style, materials, and color. Let us be your partners in deciding what will work best for you.
The picture on the top of this page features a hidden pantry to provide plenty of storage for a growing family. The microwave range hood is vented to the outside to make sure that any odors or steam are removed during the cooking process. A simple but elegant subway tile backsplash includes a mosaic with just the right character. The picture immediately above this section shows a kitchen that kept the existing cabinet boxes and had them refinished, new countertops installed, and a new backsplash. This simple update can completely transform your kitchen without a complete renovation.
In the following pictures, you will find first a simple but functional U-shaped kitchen with a corner pantry. The corner pantry can take that space in the corner that is hard to utilize well and give plenty of storage for your family’s favourite foods. The second is a kitchen renovation that is in progress. Remodelling is a process with many different components coming together to create the functional and enjoyable space you’ve dreamed of. This kitchen is ready for its new solid surface countertops to be installed!
Kitchen remodelling is one of the biggest and most important changes in every home. It reflects the homeowner’s dreams, needs, style, and wishes. The perfect kitchen remodel project has a well-balanced design to fit everyday usage.
In this last project, we show a hidden pantry that provides hidden storage in the new kitchen. This kitchen is home to an avid chef, and so this pantry will get much use!
- Functionality: Modern kitchens are always designed with efficiency in mind. They often feature ample storage solutions, hidden Smart appliances to improve daily tasks, and well-planned layouts that make cooking and entertaining a breeze.
- Aesthetics: Modern kitchen designs are undeniably stylish. The clean lines create a sense of minimalism and spaciousness, and the use of high-quality materials gives off an air of sophistication found in few other kitchen styles.
- Versatility: Many homeowners are gravitating toward modern kitchens because they can easily be adapted to any style preference. Whether you love bold colours or prefer a more neutral palette, rest assured our expert designers can create a modern kitchen design that’s perfect for you.
Inspiring Modern Kitchen Design Ideas
Here are some of the top contemporary kitchen ideas that will allow you to create a space that’s both stylish and functional:
- Minimalism Meets Functionality: To achieve a minimalist look, our expert designers will suggest features like flat-panel cabinets, integrated appliances, and handleless doors to achieve a sleek, uncluttered look.
- Bold Contrast and Texture: While modern kitchens often favour a monochromatic palette, introducing bold contrasts or a mix of textures can add lots of depth and interest. At Colourhouse Interiors we offer a range of options from matt black cabinets and pure white worktops to the warm tones of natural wood.
- Eco-friendly Materials: Recycled wood flooring, sustainable glass worktops, and LED lighting are just a few options available at our showroom to help you design a kitchen that’s not only modern but also mindful of the environment.
WHOLE HOME REMODELING
REMODEL THAT FITS YOUR FAMILY’S NEEDS
Whether you have an older home you’d like to modernize or want to upgrade with extensive remodelling, a whole-home remodel is a solid choice. Your home should reflect you, show your style, and suit your needs. A whole-home remodel is an excellent way to ensure your home’s interior flows well and is designed how you’d like it to be.
At Heritage Home Works, our team of skilled professionals is here to help you create a home that fits your family and lifestyle. We understand that a whole-home remodel is a big project, and we’ll do our best to make it as fun and stress-free as possible so that you can come home to a house you love.
BRING NEW LIFE TO AN OLD HOME
The picture on the top of this page features a fully renovated entry and living area. The entire home was renovated in a couple of phases to bring new life to an older home. The picture immediately above this section shows an addition with features of a large living area that was added on. Then, the adjacent areas were renovated to create an open and inviting space for family gatherings and comfortable living!
In the pictures that follow, first, you will notice the features in this study. A bookcase opens into a hidden vault room. The options are endless in your whole renovation! In the second, you will notice how an exterior space can become part of the living area of your home. This deck was rebuilt as part of an interior renovation that brought new life to an existing home.
Whether painted wood, plastic or metal, opting for colourful window frames is an easy way to brighten a residential interior.
The examples of the following demonstrate how they can be used to create a focal point in a pared-back space, draw attention to a view or simply help establish a colour theme.
A bright forest green paint lines the window frames at Camberwell Cork House, helping to draw focus to the lush planting outside.
The paint juxtaposes the deliberately simple, white-walled interiors of the house extension, while outside it pops from against walls of tactile cork cladding.
The irregularly placed windows help enliven the otherwise neutral finishes to the home while adding a sense of “individuality” to its uniform structure, the studio said
Another studio to have married bright window frames with cork cladding is Nimtim Architects. At this extension in London, the studio punctured the cork-lined walls with Barbie pink timber frames, offering a contemporary counterpoint to the Victorian house to which it is attached.
The windows are complemented by more subtle pops of pink inside, including the kitchen splashback and metal legs of the dining chairs.
Turquoise accents feature throughout this family home by Fahr 021.3 in Porto, including its window frames and doors.
The colour was intended to help liven up the interiors, which are finished with white walls, wooden floorboards and wall panelling, while also giving the home “an element of distinction”, the studio said.
Among the distinguishing features of the Valetta House loft extension in London are its yellow-framed arch windows, three of which feature in one of the bedrooms.
Office S&M modelled these on the arched sash windows found in neighbouring Victorian residences but gave them a vivid yellow finish to appeal to the client’s children. The colour was based on a light fitting the client had picked for the kitchen.
It is among the pastel tones that its architect Mamout has used to bring character to the home, in addition to an array of reclaimed materials sourced from a warehouse that previously occupied the site.
A bright orange finish was chosen for the windows, including the large garden-facing opening in the kitchen that juxtaposes pastel-blue cabinetry and wooden floorboards.
Large rectangular and circular windows bring light inside House in Ancede, which Atelier Local completed on a sloped site in a nature reserve near Porto.
The openings are outlined with bright red aluminium, brightening the cool-toned interiors that are defined by exposed blockwork and concrete to evoke brutalist architecture.
































